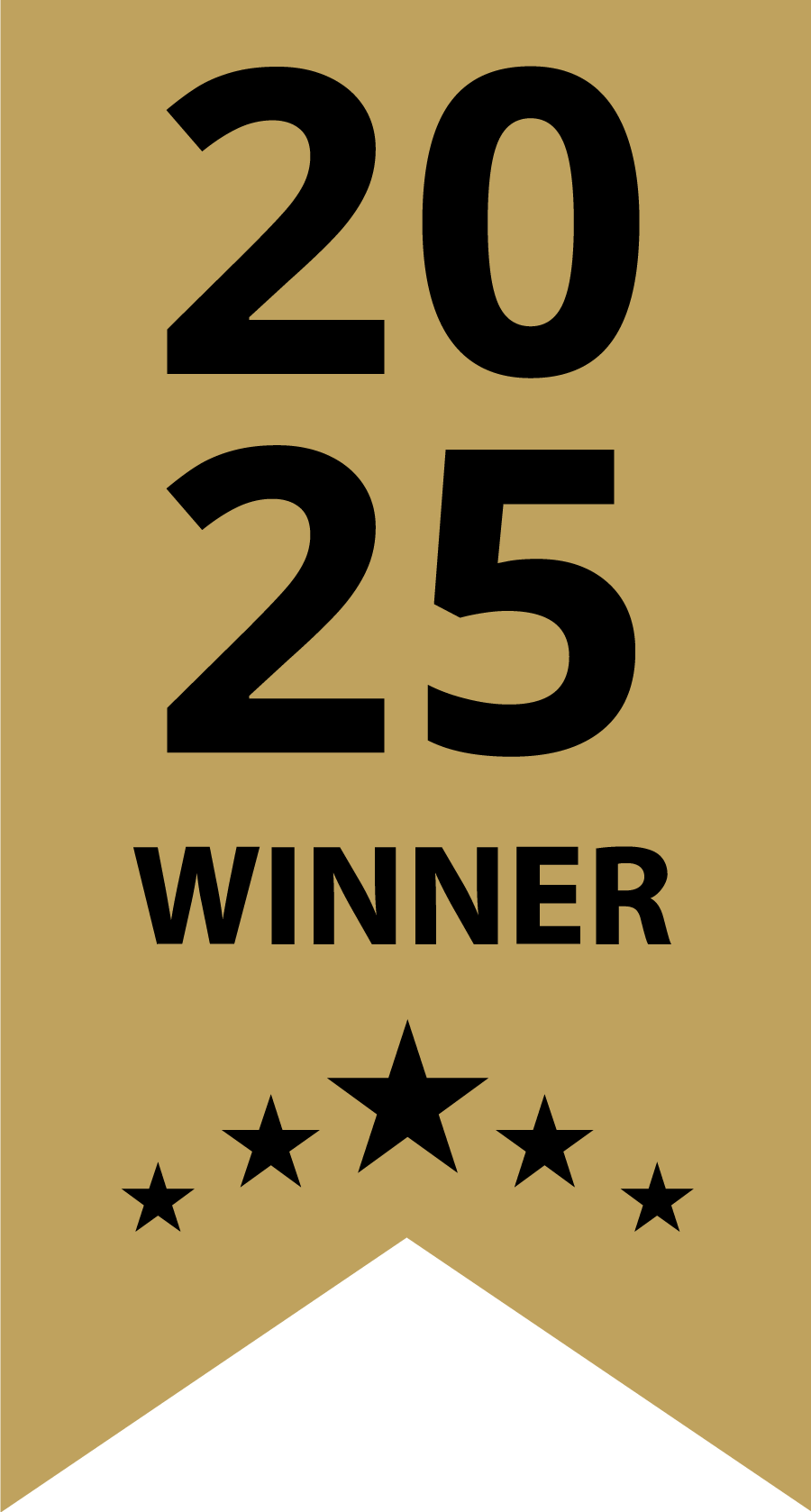Sorry
Just like our homes, we’re crafting something special for you. 🖊️
Our blog is still under construction.
Hang tight as we nail down the finishing touches.
Check back again and we will have our blogs ready for you soon. 😊
Visit Us
No appointment necessary.
Sales Office:
Visit us at 1 Lally Terrace in Barrie.
Monday – Thursday:
12:00PM – 7:00PM
Saturday – Sunday:
12:00PM – 5:00PM
Get In Touch:
705.719.6669
sales@pratthomes.ca


