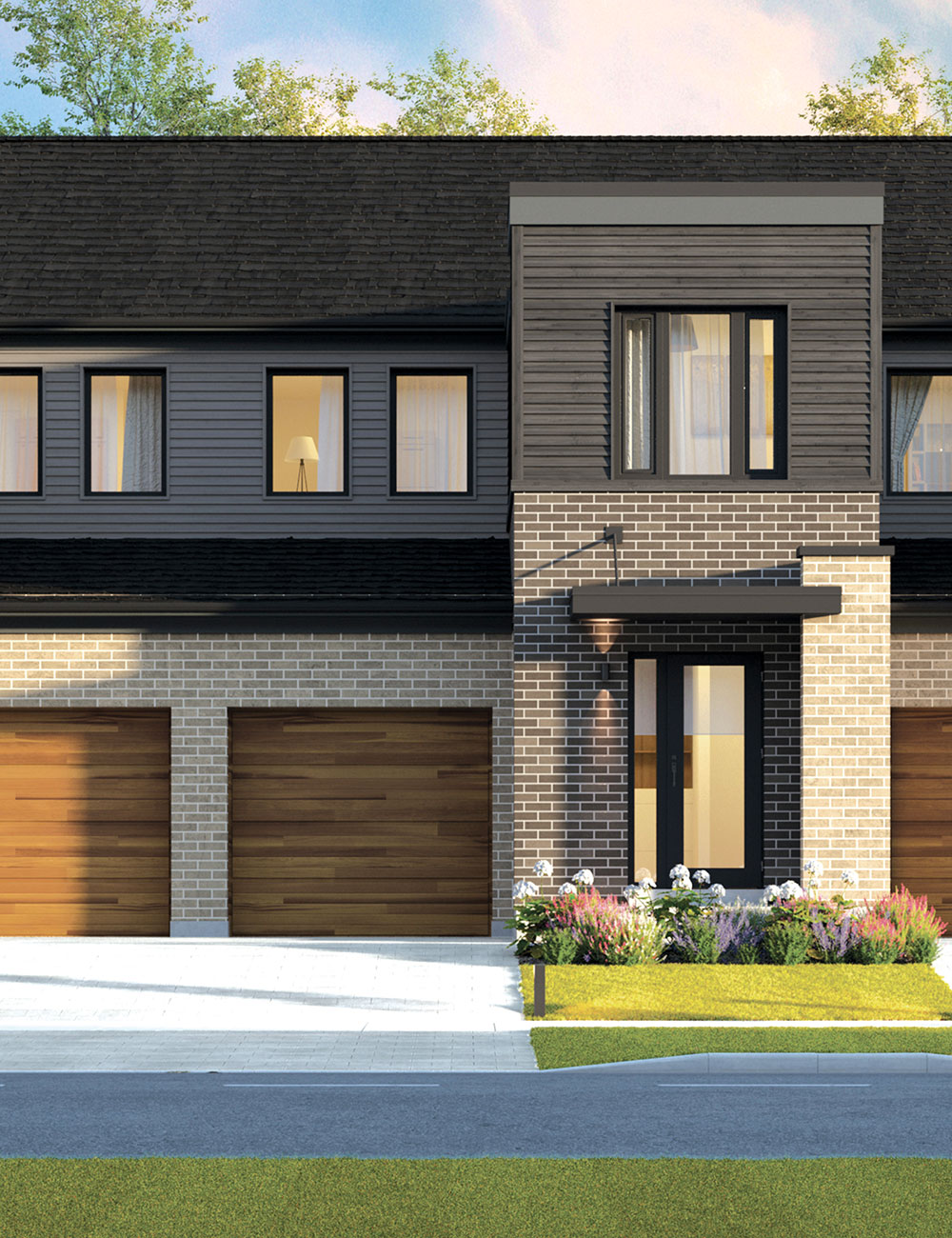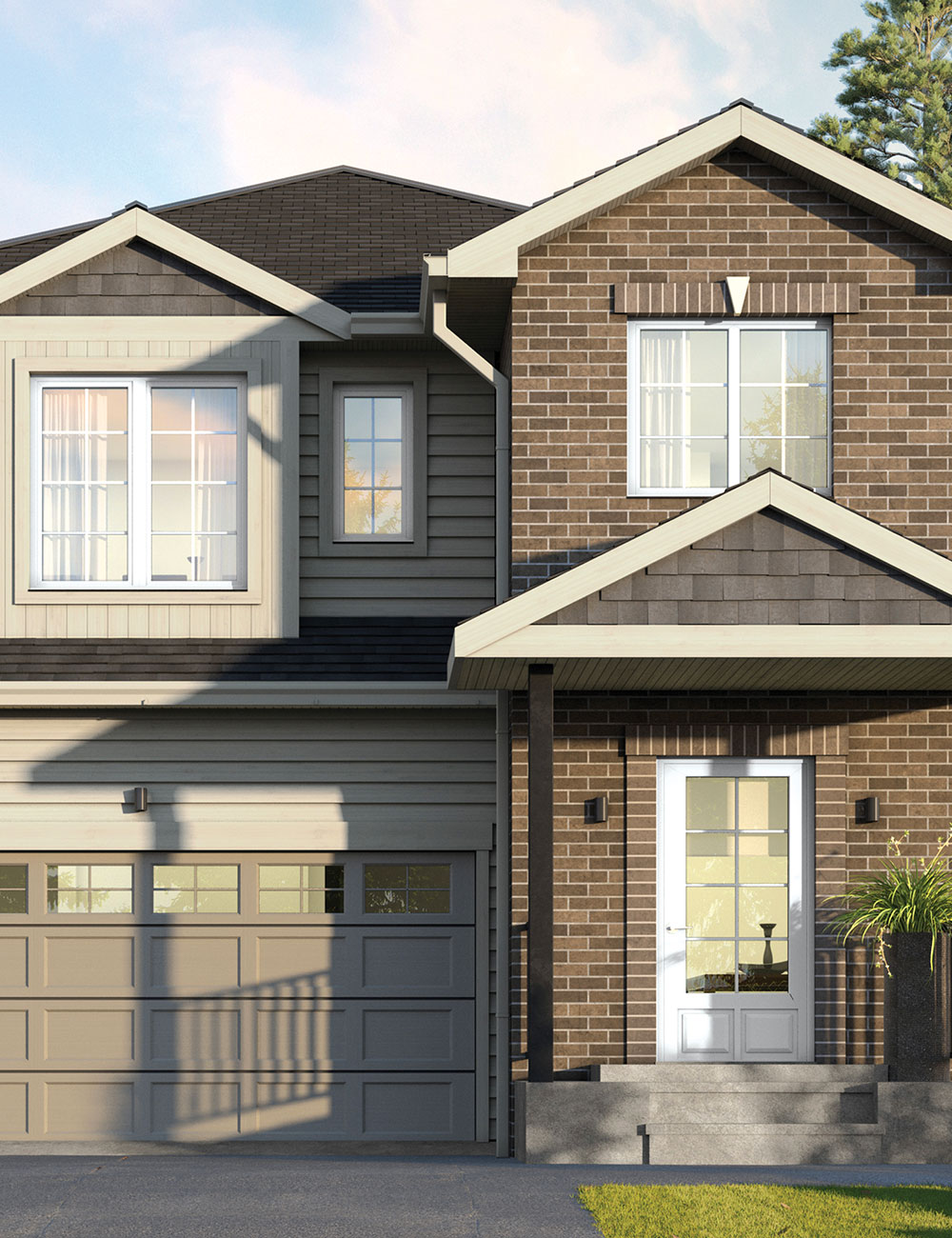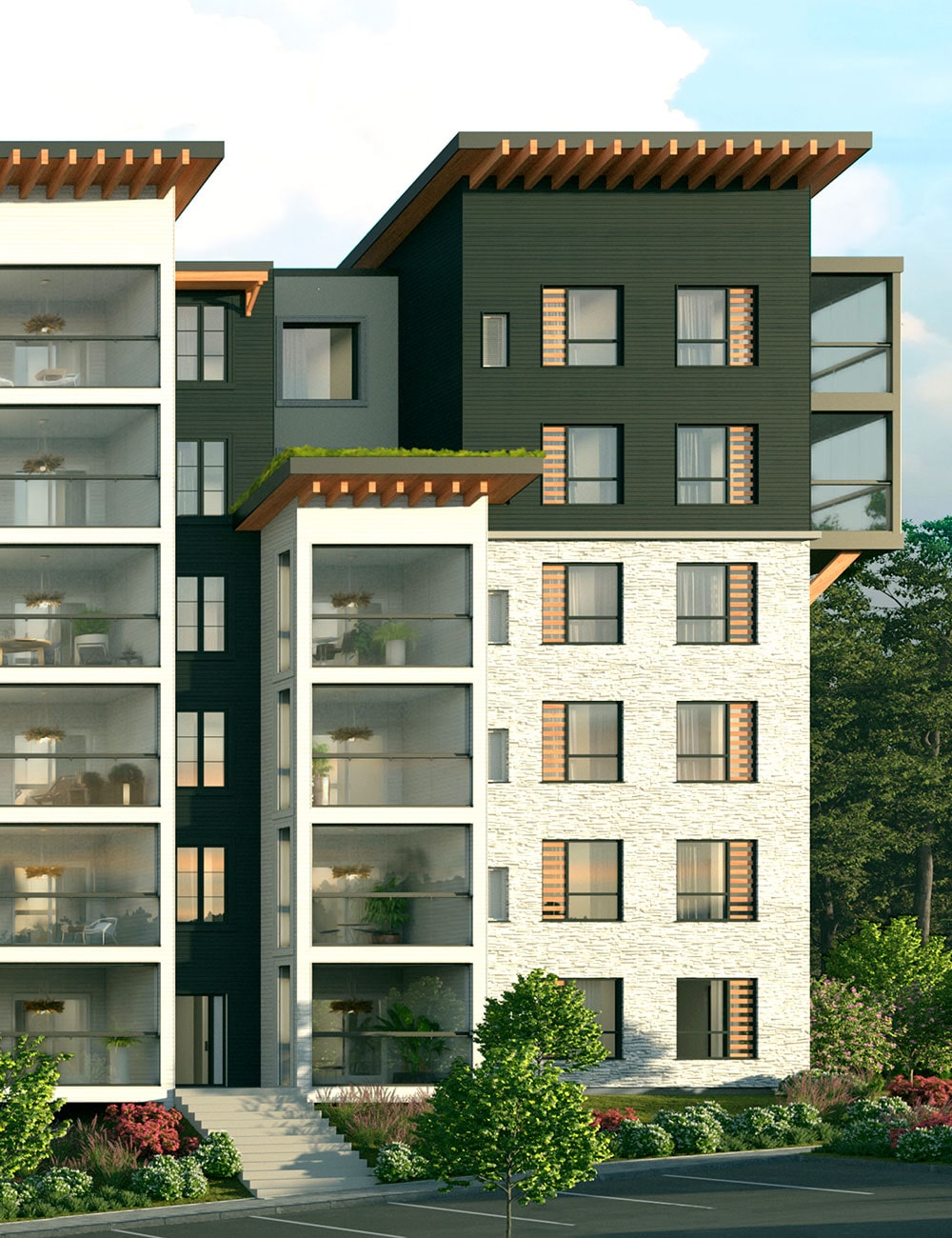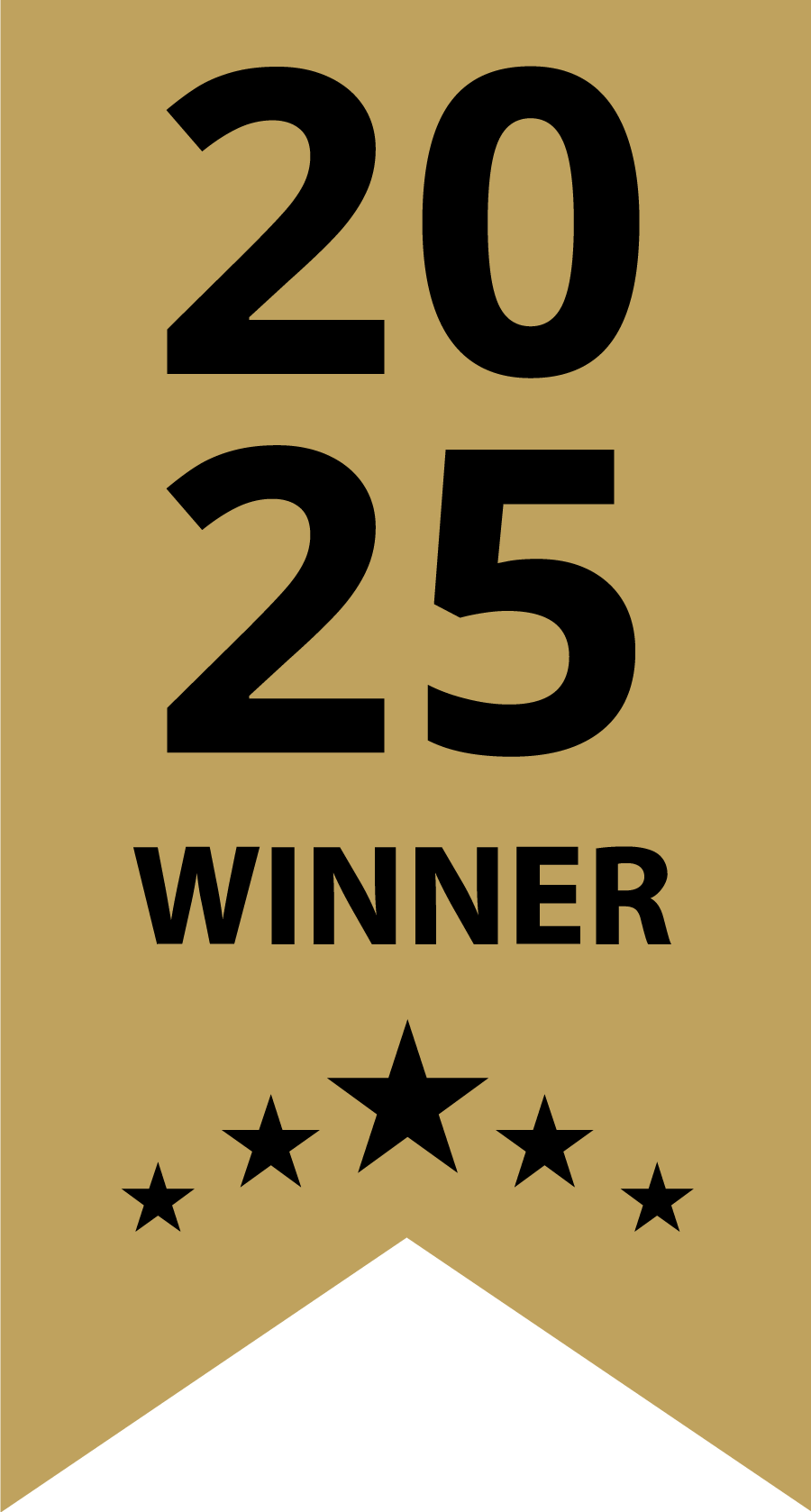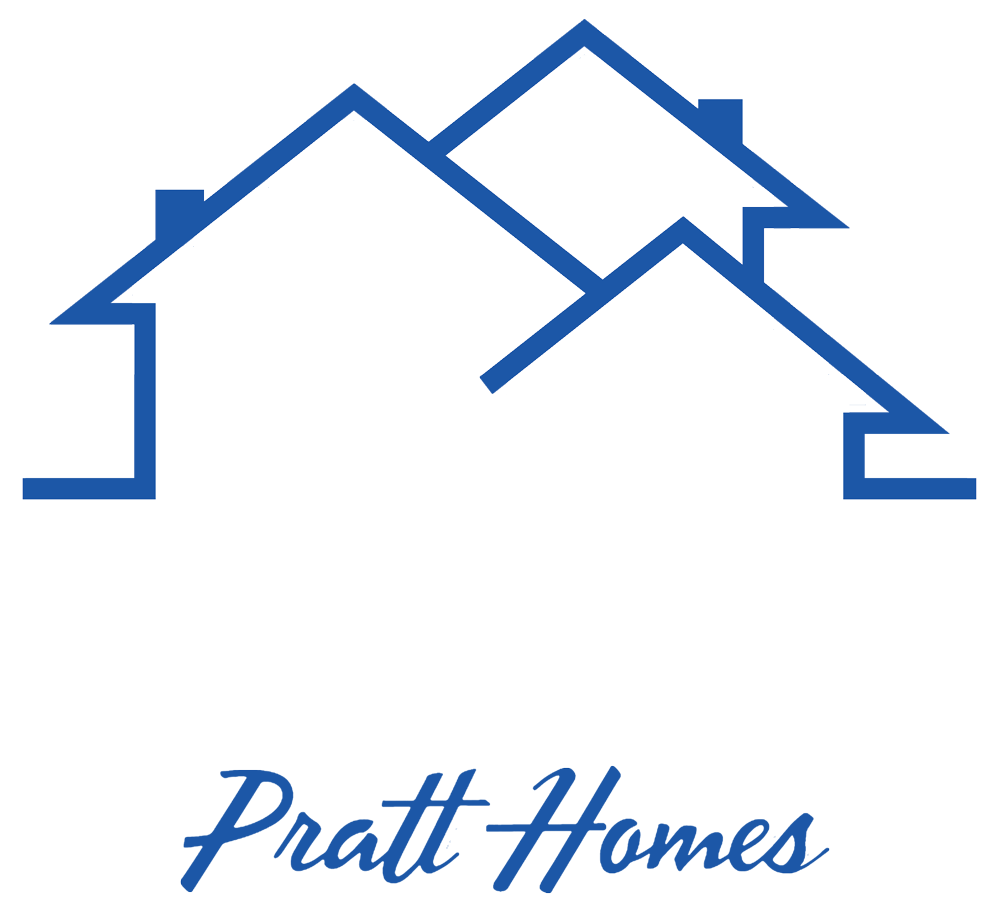
Rent or Buy
Move-In-Ready Homes
Take Immediate Possession
Pratt Homes offers brand new, move-in-ready homes for rent or for sale in desirable communities throughout Barrie. Take advantage of all the benefits of a brand-new home that’s already built, painted and ready for its first family (that’s you!). Start packing, as these homes are available for immediate occupancy.Stunning, brand-new condos available with flexible closings. A variety of select suites ranging in size from 770 sq ft – 1301 sq ft (1, 2 & 2 plus den) including upgraded designer finishes and 5 appliances.
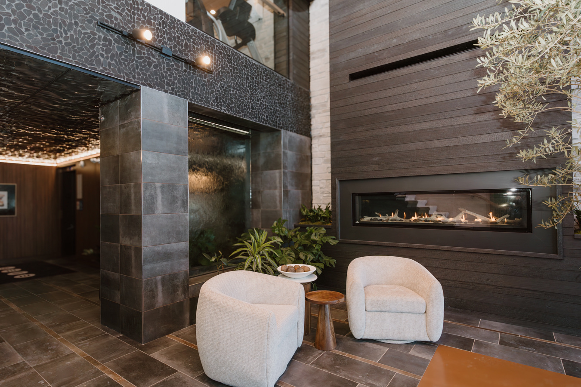
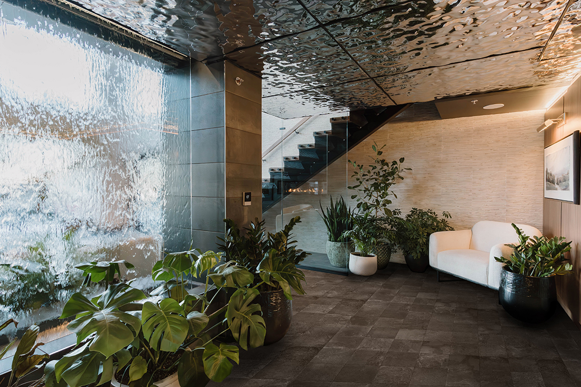
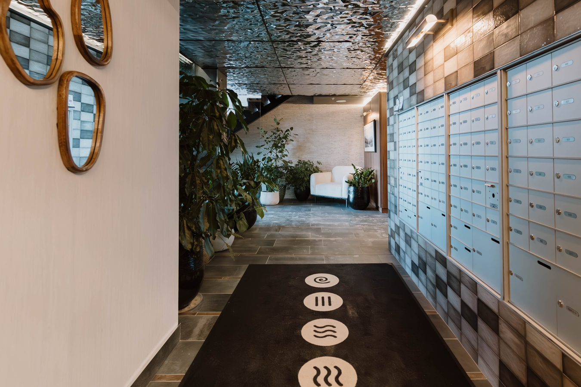
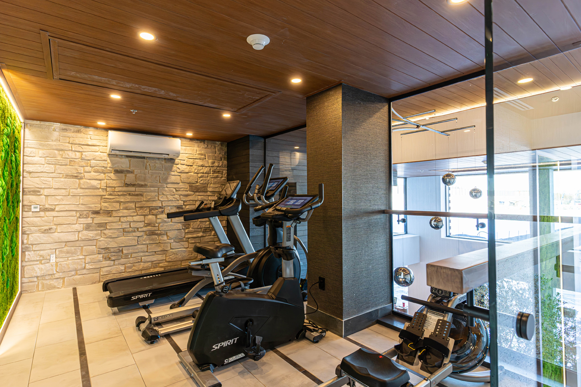
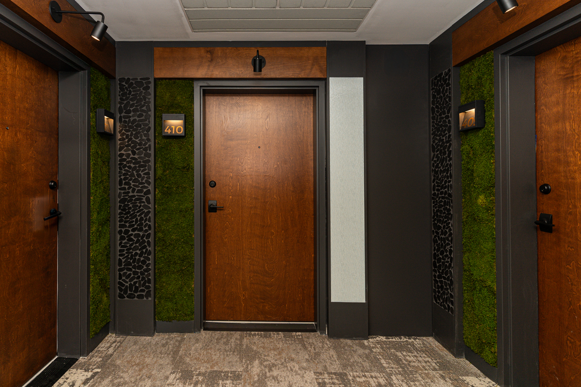
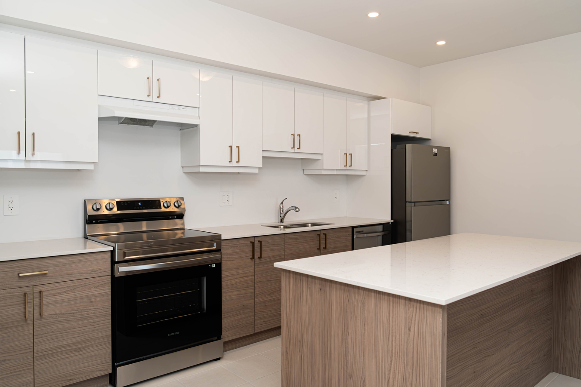
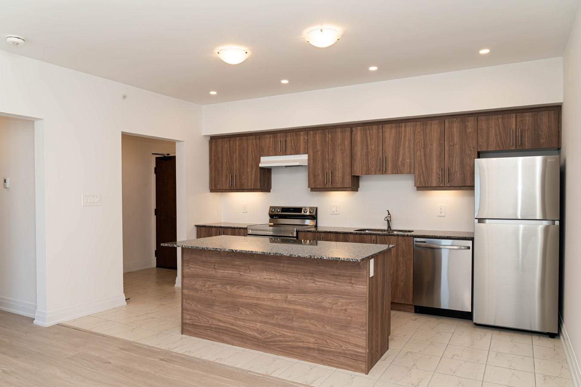
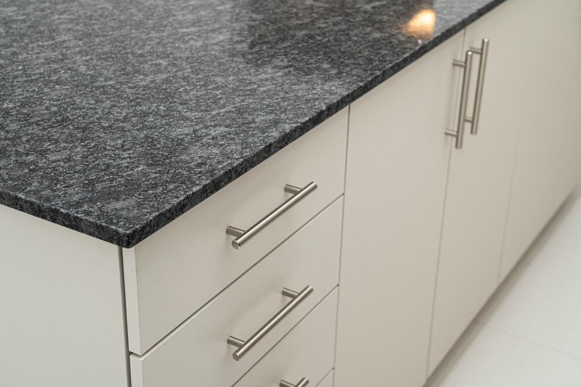
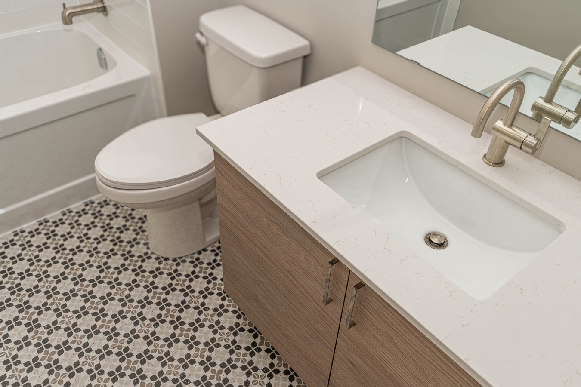
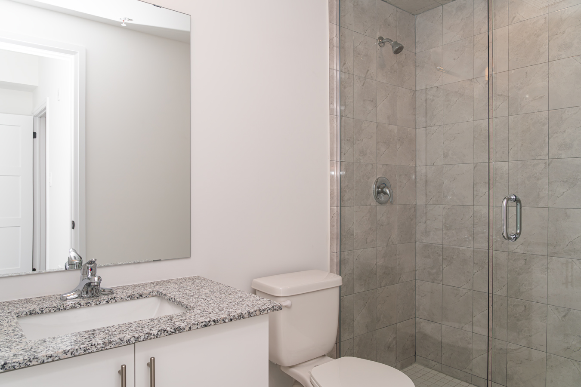
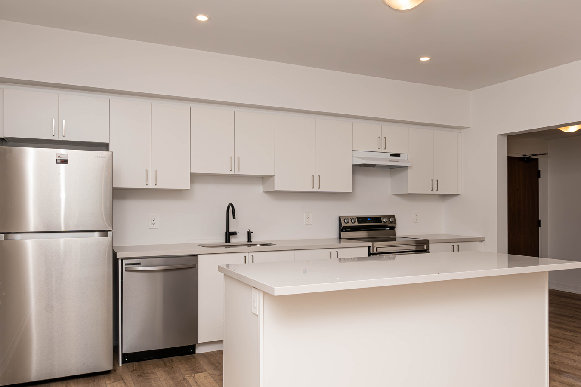
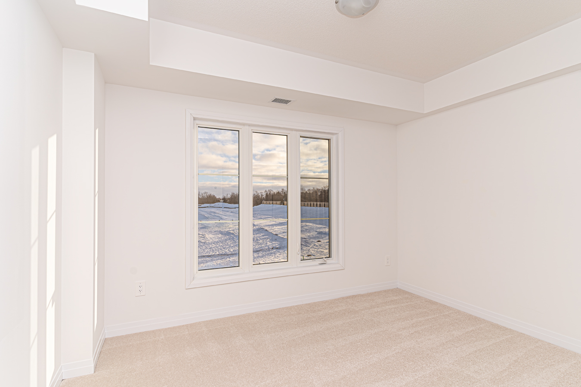
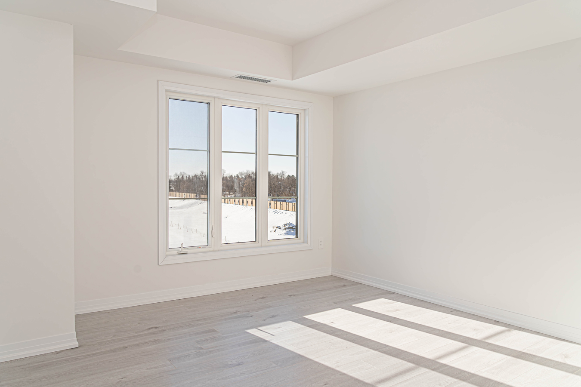
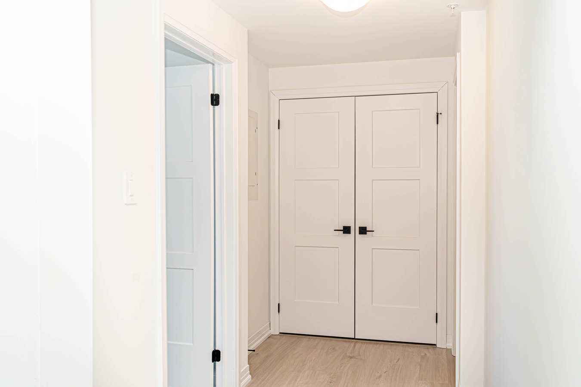
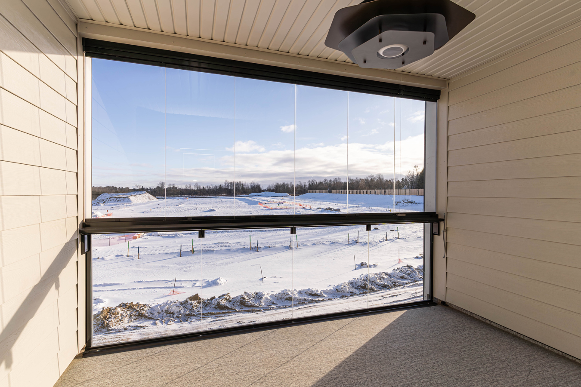
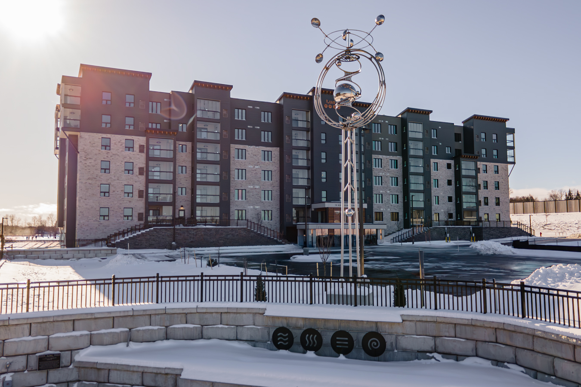
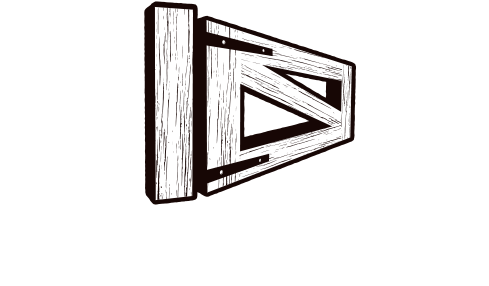
 216 Prince William Way
216 Prince William Way
SOLD

 226 Prince William Way
226 Prince William Way
SOLD

 24 Wagon Lane
24 Wagon Lane
SOLD

 23 Wagon Lane
23 Wagon Lane
SOLD

 27 Hay Lane
27 Hay Lane
SOLD

 41 Pumpkin Corner Cr
41 Pumpkin Corner Cr
Unit #3
SOLD

 31 Pumpkin Corner Cr
31 Pumpkin Corner Cr
Unit #5
SOLD

 31 Pumpkin Corner Cr
31 Pumpkin Corner Cr
Unit #7
SOLD

 31 Pumpkin Corner Cr
31 Pumpkin Corner Cr
Unit #8
SOLD
Visit Us
No appointment necessary.
Sales Office:
Visit us at 1 Lally Terrace in Barrie.
Monday – Thursday:
12:00PM – 7:00PM
Saturday – Sunday:
12:00PM – 5:00PM
Get In Touch:
705.719.6669
sales@pratthomes.ca
Subscribe to become part of our family.
You'll be the first to know of new communities and move-in-ready homes.
